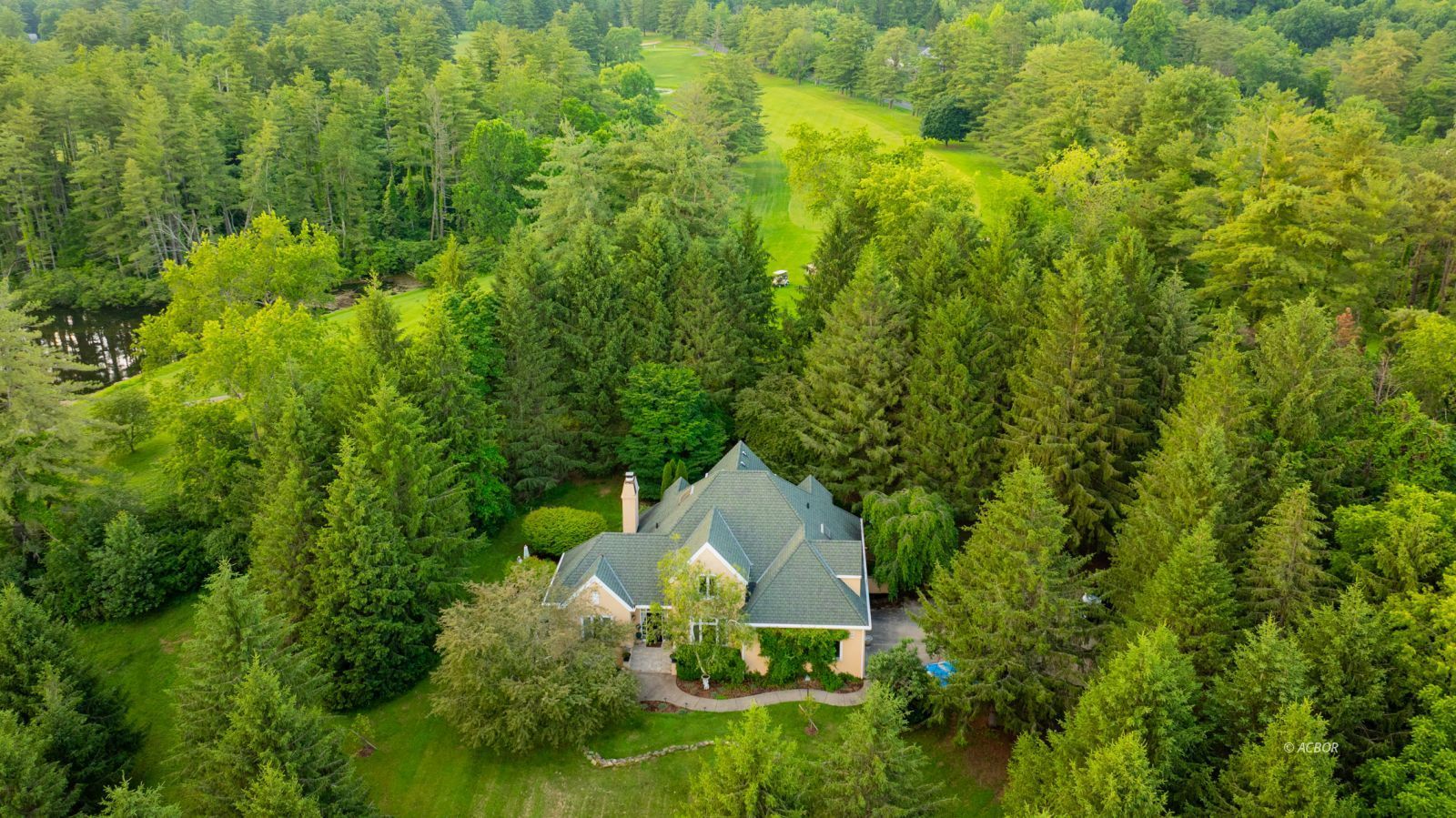
1
of
50
Photos
OFF MARKET
MLS #:
2433599
Beds:
4
Baths:
3.5
Sq. Ft.:
4645
Lot Size:
0.98 Acres
Garage:
4 Car Attached, Detached, Auto Open, Manual Open
Yr. Built:
1993
Type:
Single Family
Single Family - Resale Home, SF-Site Built
Taxes/Yr.:
$10,076
Community:
Athens CSD
Subdivision:
Whitland Woods
Address:
7394 Whitlind Ln
Athens, OH 45701
Majestic Living in Whitlind Woods
Step into timeless elegance with this stunning French Normandy-style home in the exclusive Whitlind Woods Subdivision. Nestled beside the Athens Country Club with golf cart access, this 4-bedroom, 3.5-bath residence combines classic architecture with modern luxury. Grand spaces blend elegance & comfort, from the inviting foyer to the stately dining & living room, all with rich hardwood floors & tile. The expansive living room boasts high ceilings, custom-built-ins & French doors opening to a garden terrace. The gourmet kitchen is a chef's dream with granite & butcher block counters, six-burner gas range-double ovens, & an abundance of cabinetry. Entertain in the sunroom with fireplace & a private terrace framed by lush landscaping. Upstairs, the owner's suite is a true retreat with fireplace, walk-in closet, & spa ensuite. 3 other bedrooms with super closet space & a fully tiled bath complete the 2nd floor. The lower level includes a flexible living area & full bath. Updates include:2 Updated HVAC systems, Kitchen 2021,professionally landscaped. This stunning home should be in Architectural Digest!
Interior Features:
Countertops- Granite
Countertops- Wood
Fireplace- Gas
Flooring- Carpet
Flooring- Tile
Flooring- Vinyl
Flooring- Wood
Heating: Furnace-Gas
Heating: Heat Pump-Electric
Internet-Cable
Skylights
Walk-in Closets
Windows- Double Pane
Exterior Features:
Borders Golf Course
Construction: Stucco
Cul-de-sac
Foundation: Concrete Block
Garden Area
Gutters & Downspouts
Outdoor Lighting
Patio
Porch- Screened
Roof: Architectural Shingle
Trees
View of Golf Course
Appliances:
Cooling: Central Air
Dishwasher
Dryer
Oven/Range- Gas
W/D Hookups
Washer
Water Heater- Electric
Other Features:
Resale Home
SF-Site Built
Style: 2 story + basement
Utilities:
Contact Utility Company
Garbage Collection
Internet-Wireless
Natural Gas
Power: AEP
Sewer: Municipal
Water: City/Public
Listing offered by:
Susan Barga - License# SAL.0000446851 with The Athens Real Estate Co., Ltd. (740) 589-4600.
Map of Location:
Data Source:
Listing data provided courtesy of: Athens County MLS (Data last refreshed: 09/21/25 1:20pm)
- 94
Notice & Disclaimer: Information is provided exclusively for personal, non-commercial use, and may not be used for any purpose other than to identify prospective properties consumers may be interested in renting or purchasing. All information (including measurements) is provided as a courtesy estimate only and is not guaranteed to be accurate. Information should not be relied upon without independent verification.
Notice & Disclaimer: Information is provided exclusively for personal, non-commercial use, and may not be used for any purpose other than to identify prospective properties consumers may be interested in renting or purchasing. All information (including measurements) is provided as a courtesy estimate only and is not guaranteed to be accurate. Information should not be relied upon without independent verification.
More Information

For Help Call Us!
We will be glad to help you with any of your real estate needs.(740) 594-6637
Mortgage Calculator
%
%
Down Payment: $
Mo. Payment: $
Calculations are estimated and do not include taxes and insurance. Contact your agent or mortgage lender for additional loan programs and options.
Send To Friend
