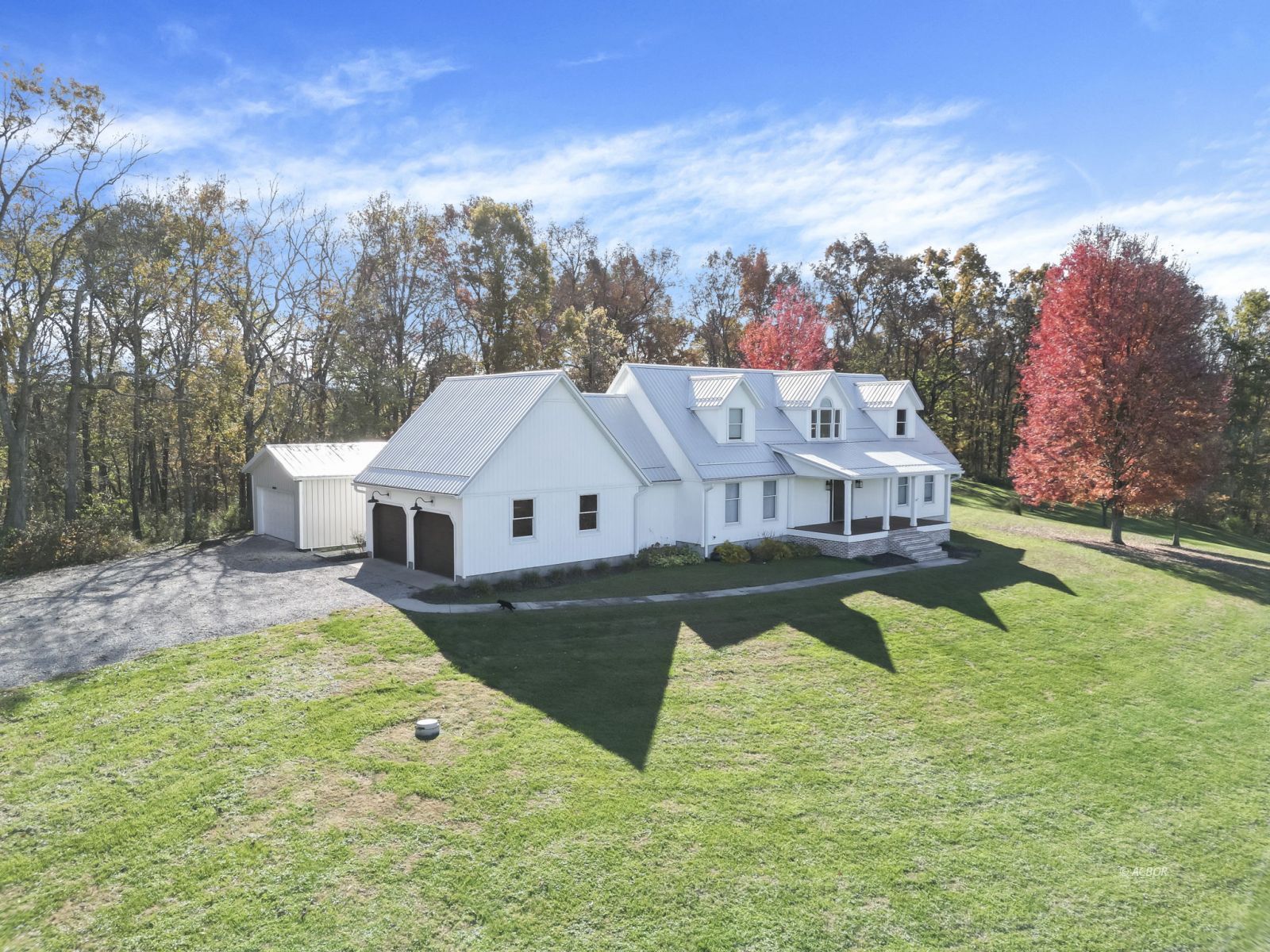
1
of
50
Photos
Price:
$550,000
MLS #:
2434162
Beds:
4
Baths:
2.5
Sq. Ft.:
4740
Lot Size:
3.77 Acres
Yr. Built:
2002
Type:
Single Family
Single Family - Resale Home, HOA-No, SF-Site Built
Taxes/Yr.:
$2,721
Community:
Alexander LSD
Subdivision:
Chestnut Ridge
Address:
29455 Chestnut Dr
Albany, OH 45710
Designer's Dream Home on its Own Cul-de-Sac
This stunning, spacious home has been completely transformed--so much so it's hard to know where to start. The kitchen was a total gut remodel, with a wall removed to add space from a little-used room. Layout, finishes, hardware, appliances, built-ins-everything-are designer quality and enduring design. The island and coffee bar make it so functional, while informal and formal dining lean into entertaining. Home-show addicts will want this home for the mudroom alone. It has everything your design heart (and organizing gene) desires, big enough for a cartwheel to celebrate. The home's mill work was upgraded, including the ingenious ceiling design in the kitchen, and there's new flooring almost everywhere. Design extends into the LR with added built-ins and fireplace. Even the half bath is a beauty. The owner suite bath, same story: gut remodel into the perfect space for the upgraded BR. The exterior also was completely transformed: farmhouse siding, brick porch details, metal roof and added pole bldg. Full home now has spray-in insulation. Whole-house H2O filtration, new door hardware, newer HVAC & water heater, staircase treads/risers, + more (see list). The view? Breathtaking!
Interior Features:
Ceiling Fans
Countertops- Quartz
Countertops- Solid Surface
Fireplace- Decorative
Flooring- Carpet
Flooring- Laminate
Heating: Forced Air-Electric
Heating: Heat Pump-Electric
Internet-Cable
Walk-in Closets
Window Coverings
Windows- Double Pane
Work Shop
Exterior Features:
Construction: Siding-Vinyl
Cul-de-sac
Foundation: Poured-wall
Gutters & Downspouts
Patio
Pole Barn/Building
Porch- Covered
Roof: Metal
Appliances:
Cooling: Central Air HP
Dishwasher
Dryer
Garbage Disposal
Microhood
Oven/Range- Electric
Refrigerator
W/D Hookups
Washer
Water Filter System
Water Heater- Electric
Other Features:
HOA-No
Resale Home
SF-Site Built
Style: 2 story + basement
Style: Cape Cod
Style: Farm House
Utilities:
Garbage Collection
Internet-Wireless
Power: Buckeye Rural
Septic: Leach
Water: City/Public
Listing offered by:
Sally Linder - License# SAL2009002562 with e-Merge Real Estate (614) 678-5505.
Map of Location:
Data Source:
Listing data provided courtesy of: Athens County MLS (Data last refreshed: 11/03/25 4:57am)
- 4
Notice & Disclaimer: Information is provided exclusively for personal, non-commercial use, and may not be used for any purpose other than to identify prospective properties consumers may be interested in renting or purchasing. All information (including measurements) is provided as a courtesy estimate only and is not guaranteed to be accurate. Information should not be relied upon without independent verification.
Notice & Disclaimer: Information is provided exclusively for personal, non-commercial use, and may not be used for any purpose other than to identify prospective properties consumers may be interested in renting or purchasing. All information (including measurements) is provided as a courtesy estimate only and is not guaranteed to be accurate. Information should not be relied upon without independent verification.
More Information

For Help Call Us!
We will be glad to help you with any of your real estate needs.(740) 594-6637
Mortgage Calculator
%
%
Down Payment: $
Mo. Payment: $
Calculations are estimated and do not include taxes and insurance. Contact your agent or mortgage lender for additional loan programs and options.
Send To Friend
